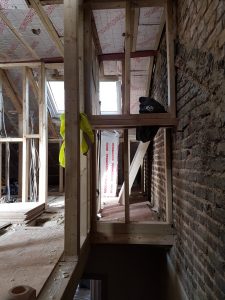Renovating your house?
Before you start, check planning regulations with your local authority.
So you’re renovating your house? Very exciting! But getting the right expert advice starts long before you choose your favourite kitchen. Follow our plan for the smoothest possible home renovation process.
- Find a good Interior Designer and Architect.
Put quite simply, an architect is a building designer and an interior designer, is well, an interior designer. An architect will design the exterior of the building including drainage, doors, building thresholds and ?, give advice on planning permission and building regulations and produce designs and drawings as a basis for the build. An interior designer will design the internal space, identifying the purpose and improving the function of the rooms, and balancing the aesthetics with the structural and functional mandatories. To maximise value from your building investment, employ both early on in the project, ensure they are certified, and get a written agreement in place.
- Do I need Planning Permission?
As a general rule of thumb, if you want to do anything which affects the structure of the building (including removing an internal wall) you will need planning permission. However, some small extensions do not require planning permission, but this depends on the size and position of it in relation to your boundaries. Generally, you don’t need planning permission for replacing windows or doors, the exception being if you live in a conservation area or a listed building. Visit The Government’s Planning Portal for further advice on what requires permission from your council.
- Do I need a Party Wall Agreement?
If your building project impacts the boundaries or adjoining walls, then you will need a Party Wall Agreement signed by your neighbours. Your architect can assist you and will draw up a schedule of condition of their properties before any work is carried out. This serves as a reference point should any damage to their property occur during your build and is an important legal document. Your neighbours are also entitled to appoint their own Party Wall Surveyor and you will be responsible for their (reasonable) professional fees. Guidance for complying with the Party Wall Act can be found on the Government’s Party Wall Guidance.
- Seek Pre-Application Advice from the Council.
If you would like to extend your property, say with a mansard or pod room, and you’re not sure if your council will give permission, you could save yourself time and money if you get pre-application advice from your council. This will enable you to get guidance on what will be approved before outlaying money on architect’s drawings which could be anything from £1500. Although this may seem like an additional step in the planning process, it may just give your project the best possible chance of obtaining planning permission and save you money. Check out Hammersmith and Fulham Council’s Pre Application Advice which costs from £150, or the Royal Borough of Kensington and Chelsea’s Planning Advice Service which costs from £400. You should also pay for your architect to accompany you to the meetings so technical advice is captured correctly.
- Survey and Drawings.
Your architect and interior designer will conduct a full survey of the property to take accurate measurements. An existing floor plan of the property is helpful as a starting point. They will develop detailed sketches of the existing and proposed plans, side, and rear-view elevations and interior layouts. Sketches will be discussed and amended with you until a final set of agreed plans has met your approval.
- Submit a Planning Application to the Council.
Once agreed, the drawings will be submitted to the council with a flood risk assessment. Visit the Government’s Planning Portal’s Fee Calculator. You can even submit Planning Applications online Planning approval should be obtained in about 8 weeks, but always allow more time.
- Submit Building Control Application to the Council.
This involves your architect and structural engineer preparing detailed constructional drawings and calculations to submit to the council. Considerations include fire exits and fire doors, smoke detectors, and structural loads on the supporting walls. There will be an additional fee to pay to the council for this.
- Get a detailed Specification of Works.
Your interior designer will work with your appointed builder to turn the layout plans into a specific list of works. With this, a detailed estimate can be provided.
Click here to return to all articles or click left or right headings below to scroll through articles.

